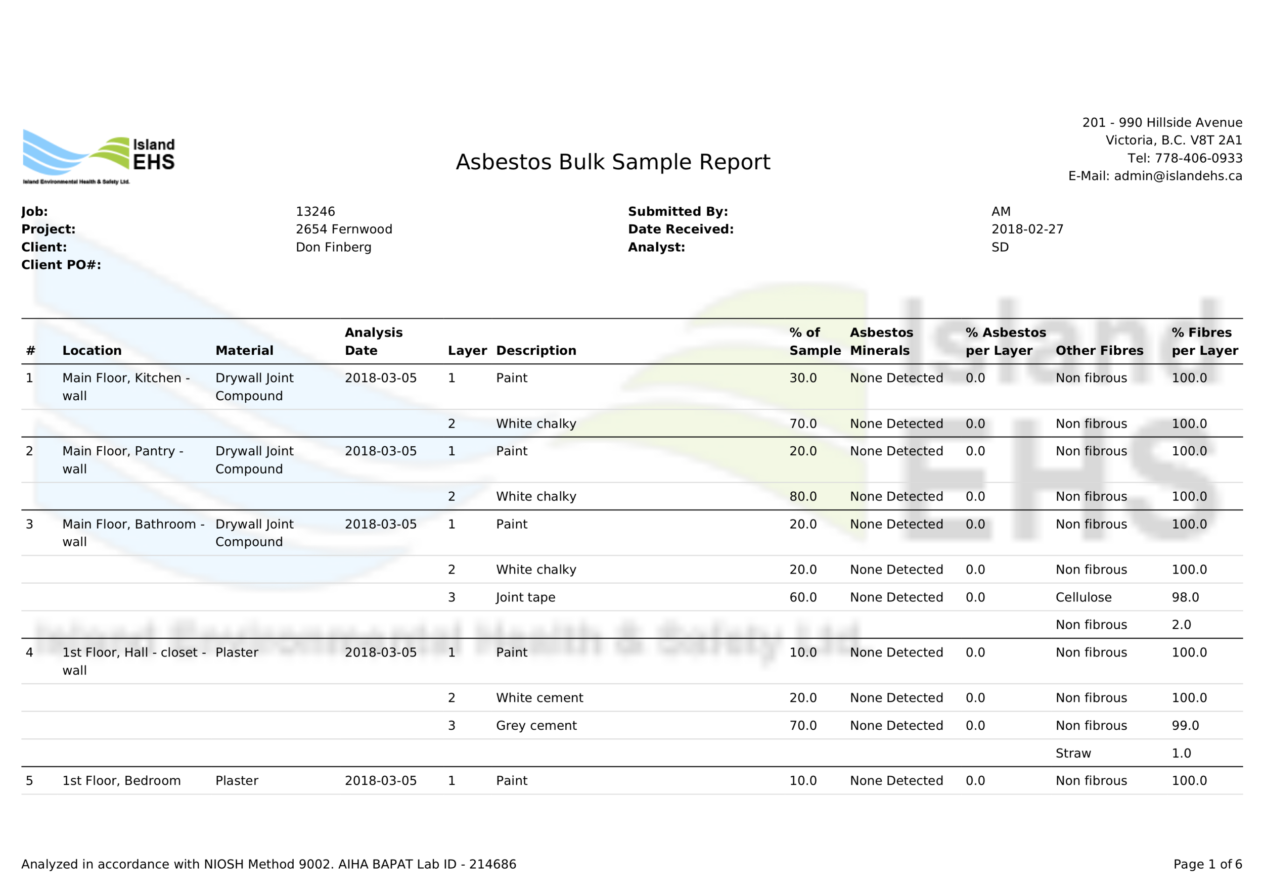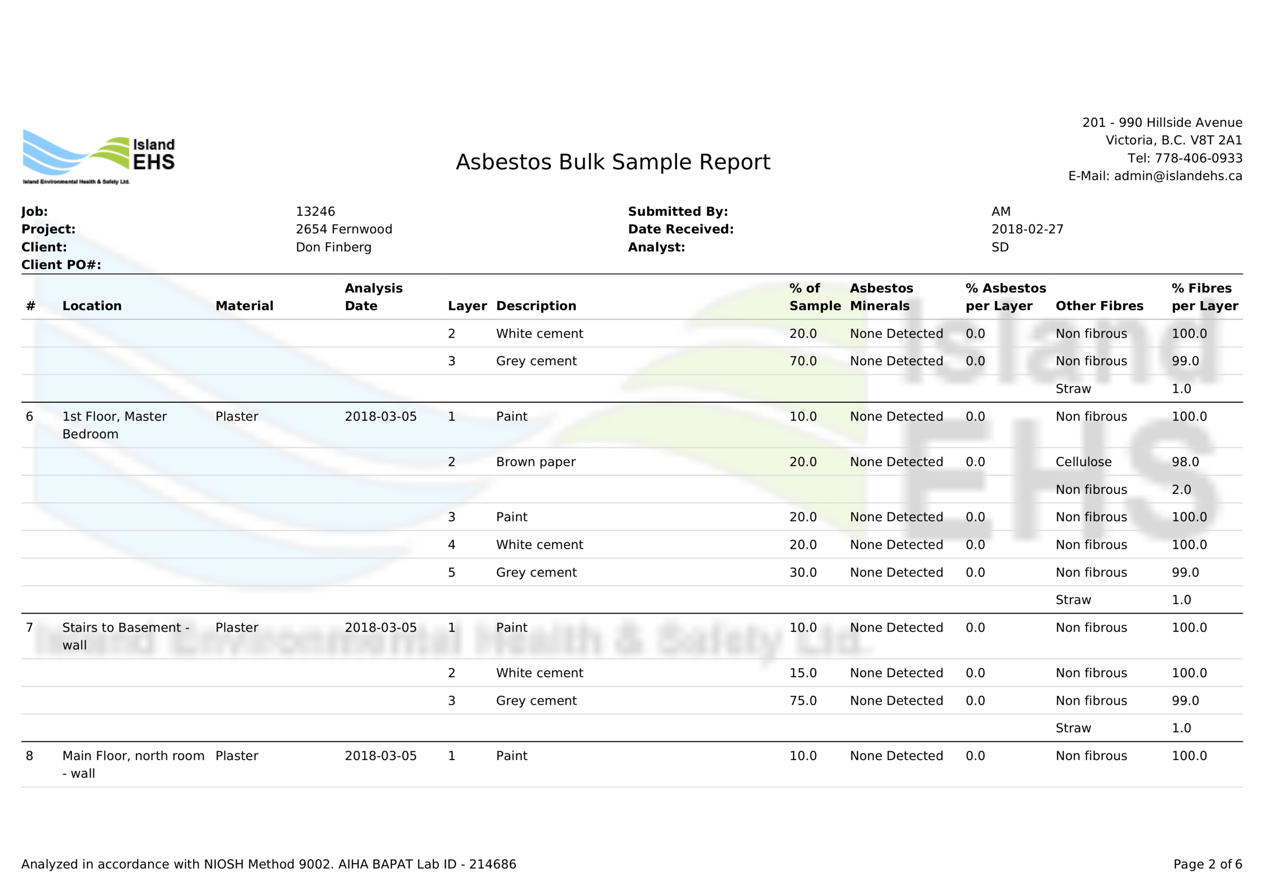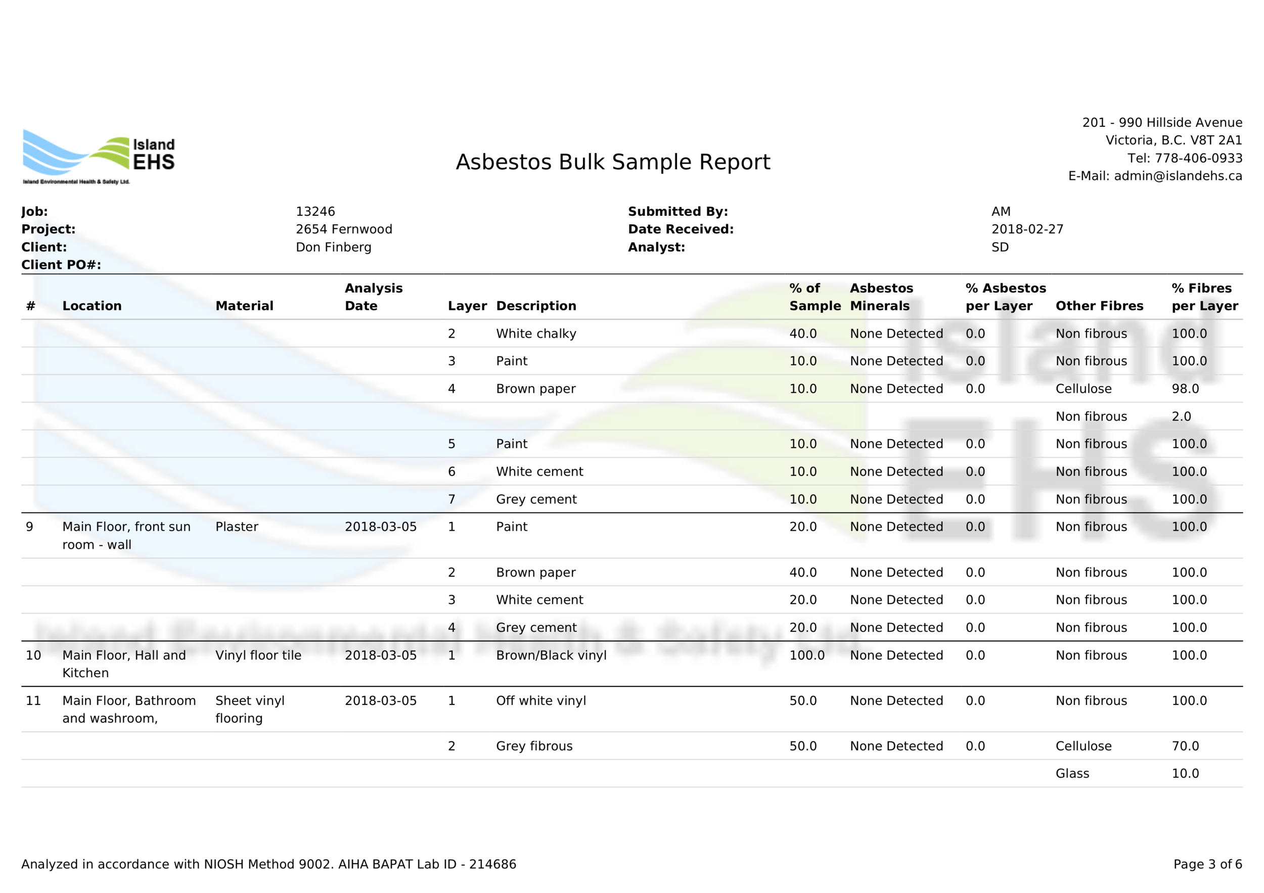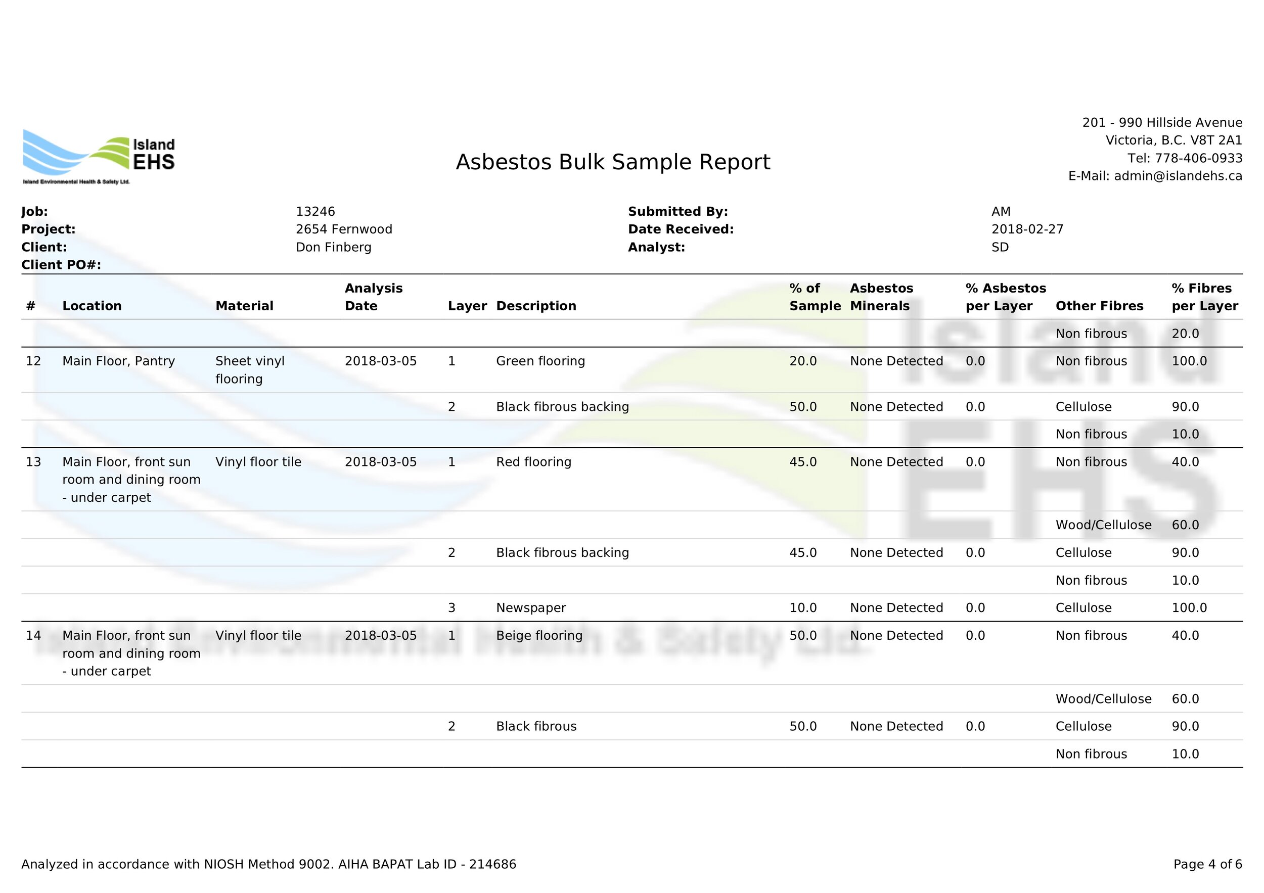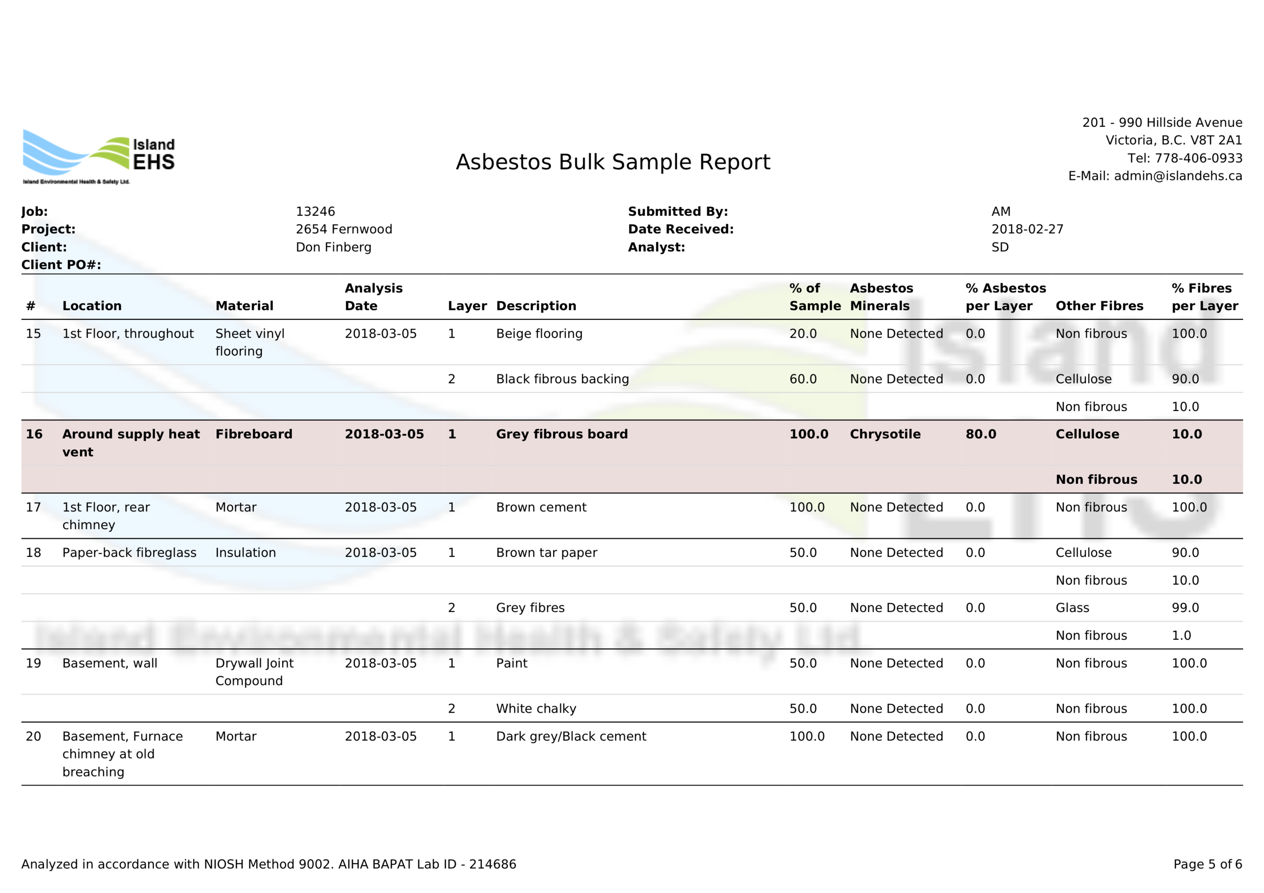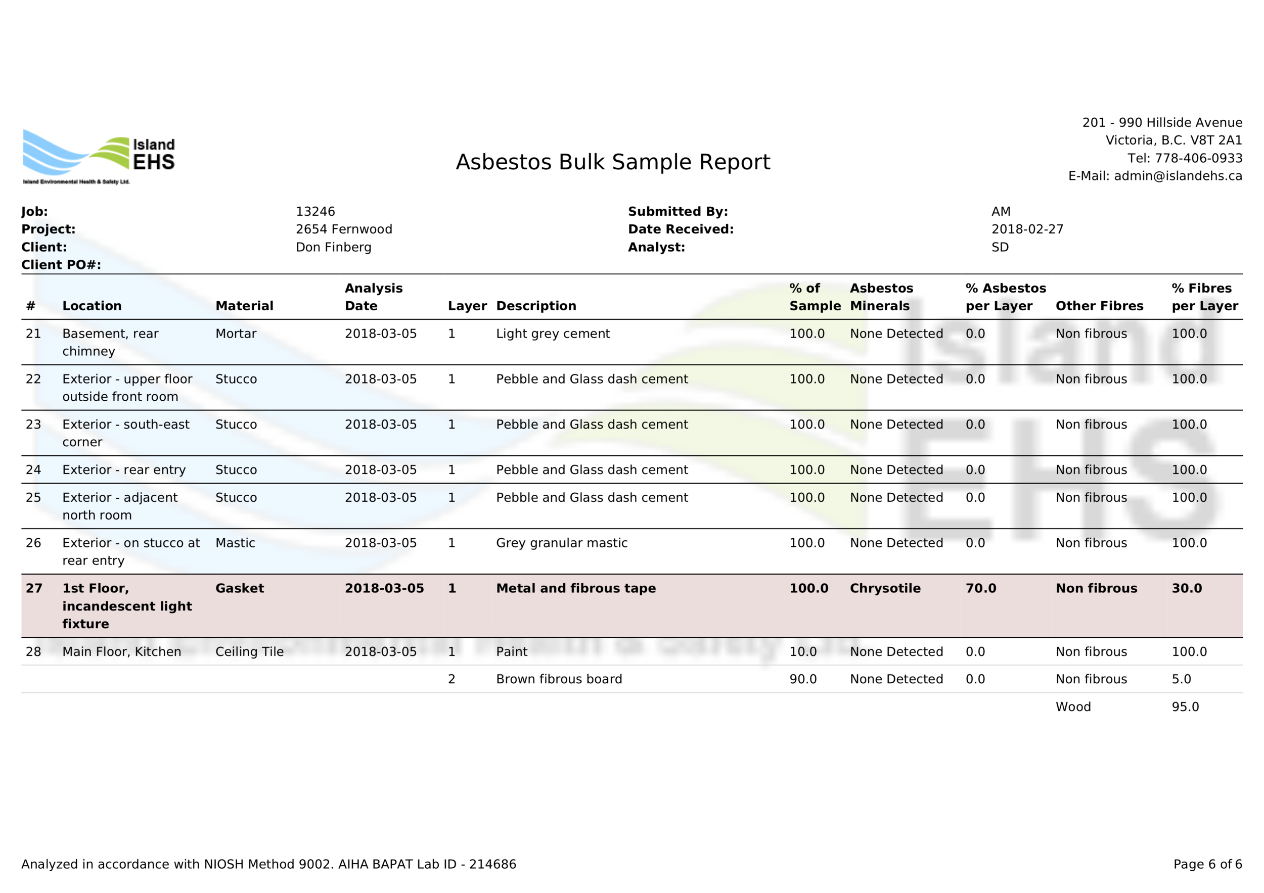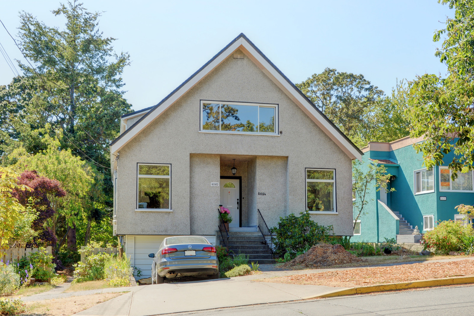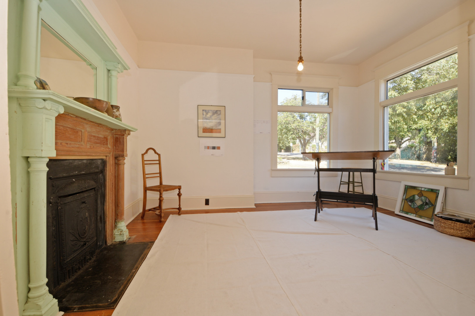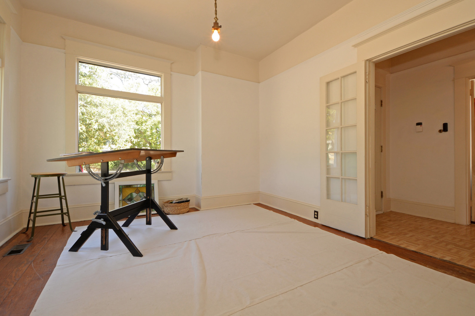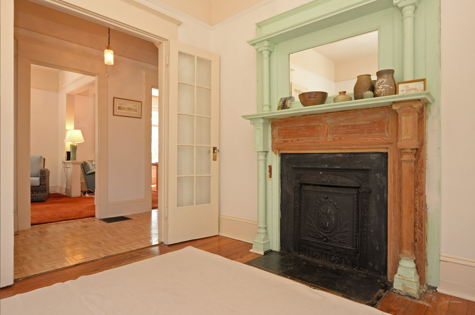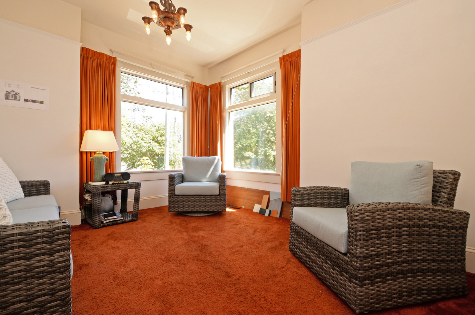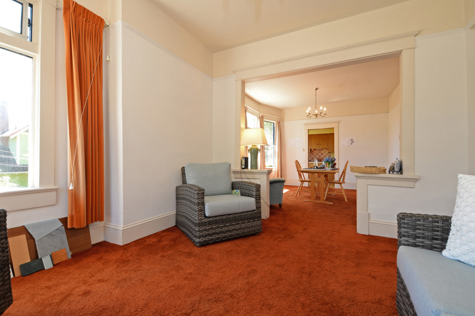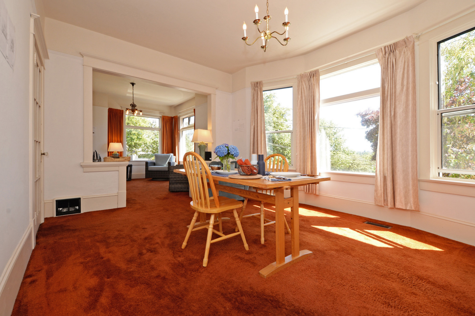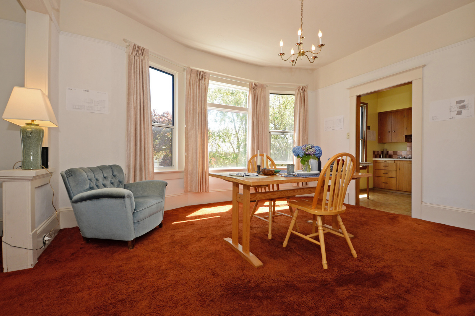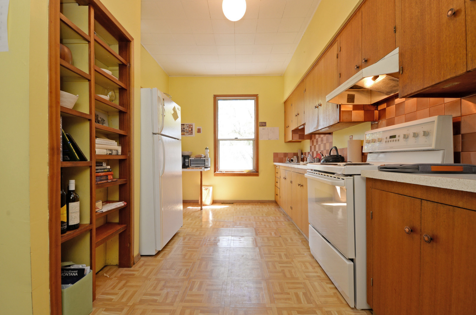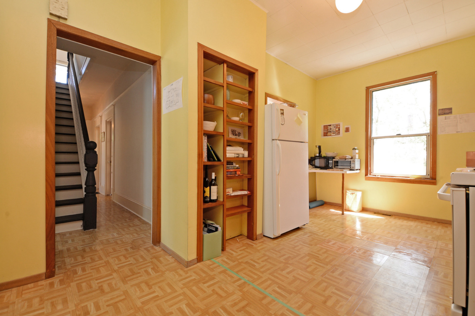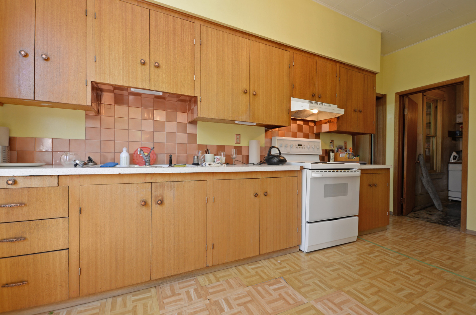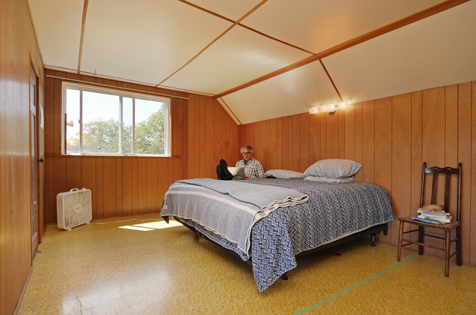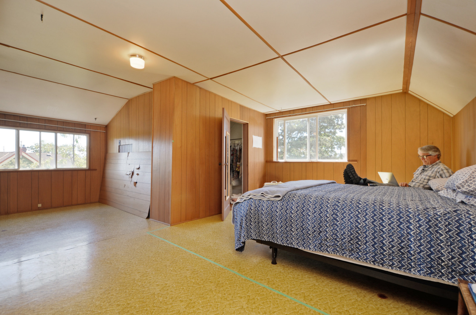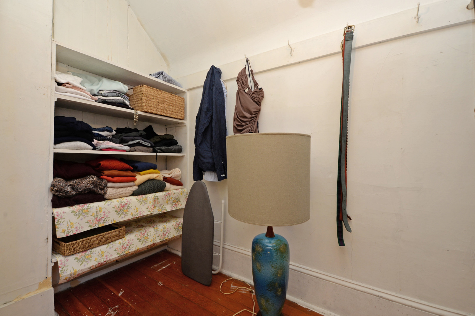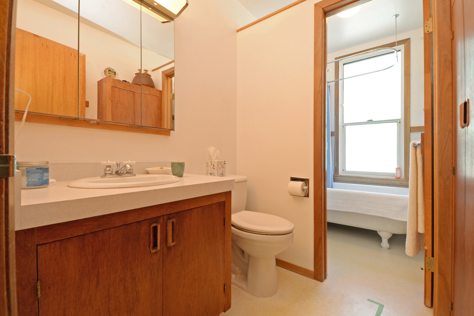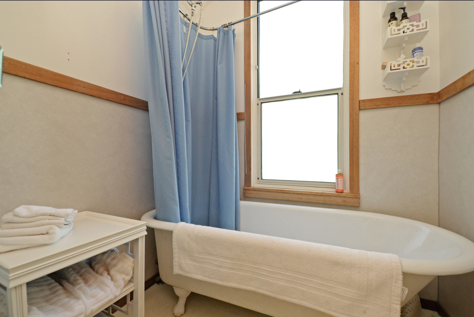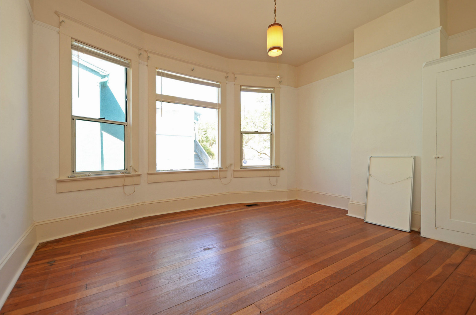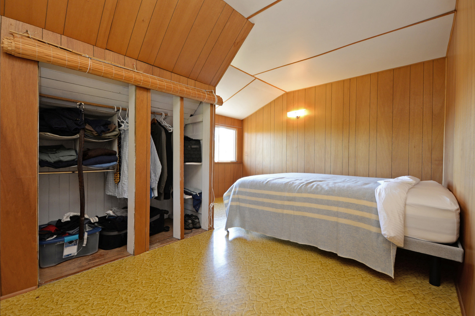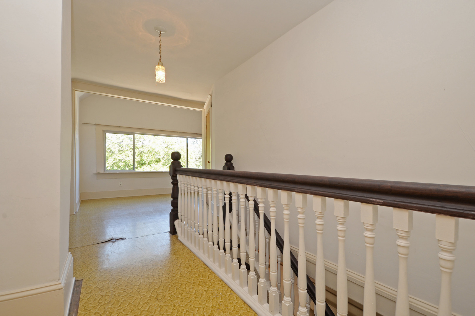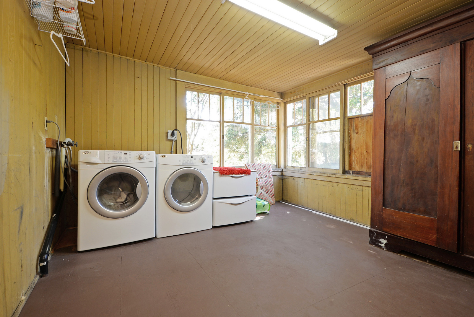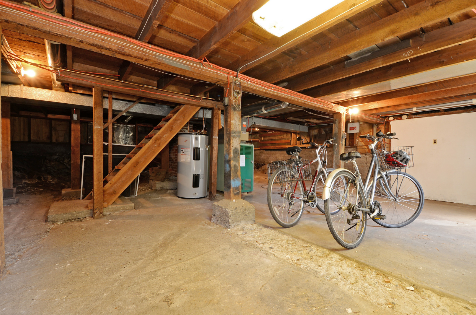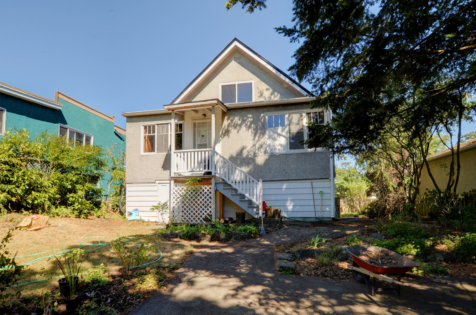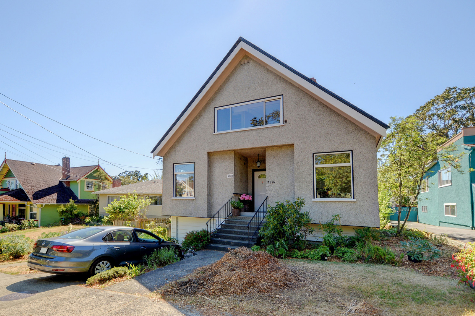Before
It was love at first sight…
Not the house per se - that came later. Don and I first visited in May of 2017, at the beginning of a trip we dubbed “our senior gap year”. We had sold our business. For over thirty years we’d worked in the craft beer world as importers and brewers - mainly in a small town in upstate New York best known for baseball - and later in Chicago. Victoria combined many charms from favorite places we’ve lived together. We vowed to return and hoped we be able to find a green build project.
Our “gap year” began with a train trip across Canada and a ferry ride to Vancouver Island. This was pre-Covid but after Donald Trump became 45th president of the US. Nine months after we first saw Victoria, we returned in the depth of winter. We sublet a heritage house on Pembroke Street in the Fernwood neighborhood. That was a happy accident. The neighborhood suited us just fine. The owners of the Pembroke house became friends and wise guides to Victoria.
While installed in the Sparling’s house, we started to look for one for ourselves. There wasn’t a lot for sale. 2654 Fernwood was plain, solid and affordable by BC standards. It was a vernacular Edwardian Victorian one and a half story dwelling - typical of the kind built when the neighborhood was established at the beginning of the 20th C. The house was built from first growth fir and was rock solid. And yet, we were the only bidders who weren’t intending to raze it. We closed in February 2018. A prepurchase hazmat survey assured us we weren’t buying ourselves a load of trouble. Right off the bat we removed the oil tank. We could not get insurance for the house without doing so. We had in mind a green reno, but had a ton to learn before we were confident what that would entail and which materials we would and wouldn’t use. We lived in the house “as is” (pictured below) for twenty months. During that time we became friends with the sellers, found our architects, began talking to contractors and attended the International Living Futures Institute annual conference in Seattle. ILFI is an environmental NGO well-regarded in the green build world. Planning and Design outlines the preparatory work we before renovating.
The renovated house has exceeded our expectations….
We set out to prove that “average bears” could make a leaky old house super energy efficient. Doing this would give another hundred years of life to a 1912 house, help preserve the streetscape and serve as a template for others. One year since we got our certificate of occupancy we are happy to report that ouse has surpassed Net Zero. We are $311 net positive with BC Hydro —— meaning the house is putting more power into the grid than it uses. Rather than being powered by oil and dams - it relies on the sun. The house is quiet, easy to operate and beautiful to live in.
We had architects David and Susan Scott in mind from the moment we found the house. They stuck with us even as we became more and more exigent about how energy efficient the house needed to be. The married performance and aesthetics seamlessly. Taylor McCarthy of Frontera Homes was our builder. He and his team were absolutely devoted to delivering on goals. David and Susan had worked on LEED certified buildings. Taylor had built to passivehouse standards. None of us had done a net zero reno before. But together we succeeded.
This project evolved in strange ways thanks to Covid. Don and I got stuck on opposite sides of the border as he attended to his ailing mom and I held the fort in Victoria. We But in the end we have a house we love in a beautiful place and a remarkable community of friends and allies. We created this site in hopes our experience will be useful to you, as you undertake your green retrofit. BEFORE, DURING AND AFTER PHOTOS ARE VERY WELL DOCUMENTED ON FRONTERA HOMES SITE. ENJOY
Beyond First Blush: Hazardous Materials Investigation
Before you buy a house, you want to have a Hazmat Survey done. The presence of toxic materials can have a huge impact on the cost of the renovation. Our house was constructed in 1912 - so we were looking at stuff like asbestos, lead mold and vermiculaite. All accessible areas of the building underwent a non-destructive hazardous materials investigation. The asbestos bulk sample report is shown below. A Hazardous Materials Survey consists of an inspection and report on buildings and structures for materials likely to be hazardous to the health of workers, building occupants or the environment. We had a very good experience working with Heidi Dunn at Island EHS. They were prompt thorough and fairly priced. The report numbered some forty pages. Our bill (2018) was a little under $2000.
