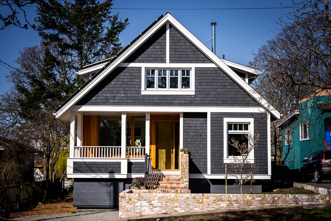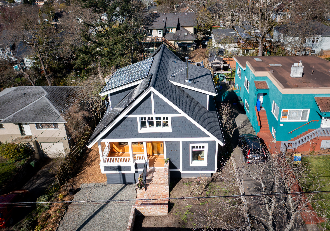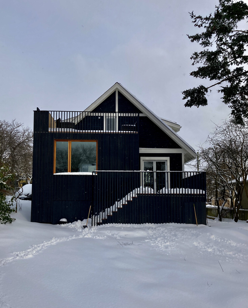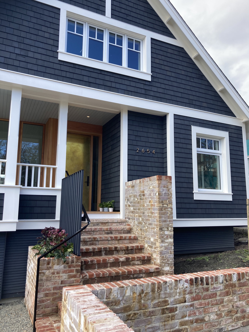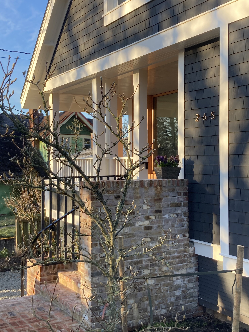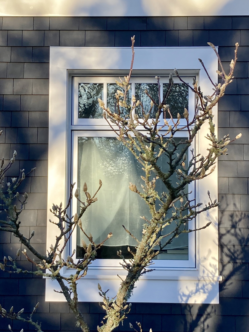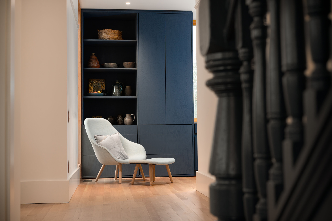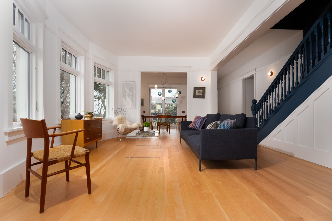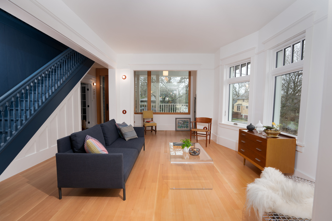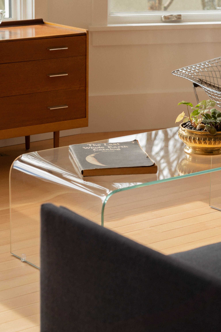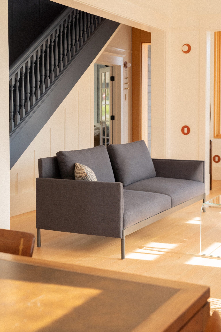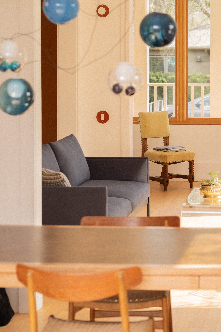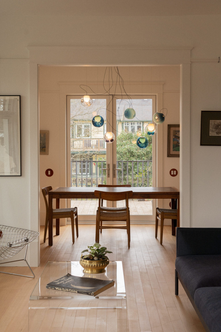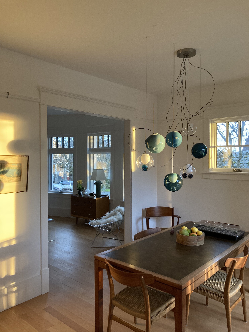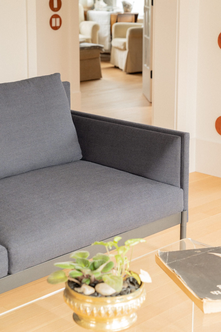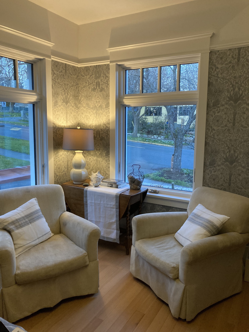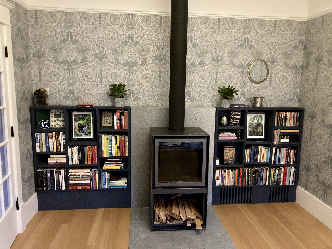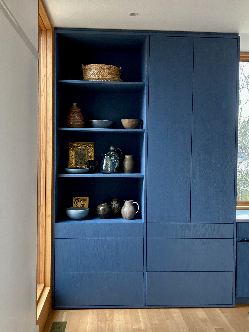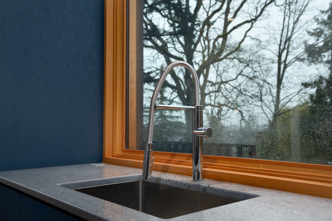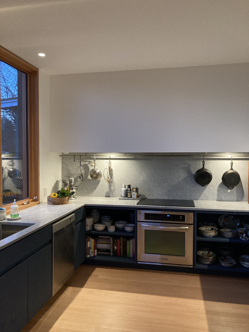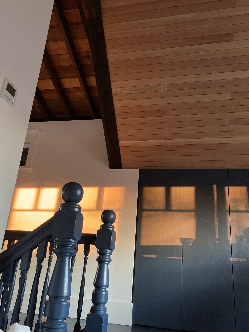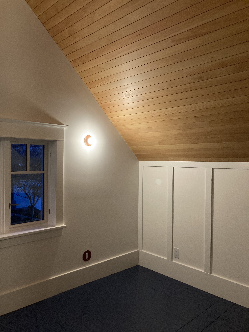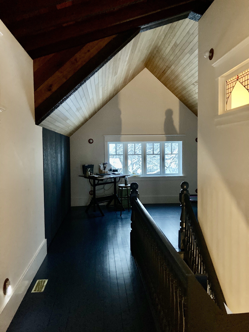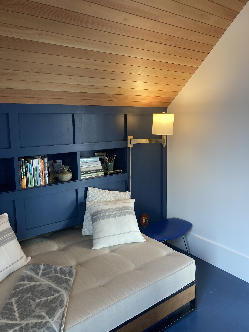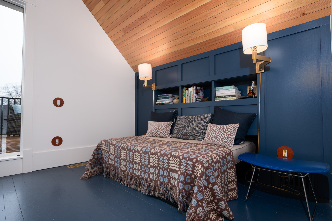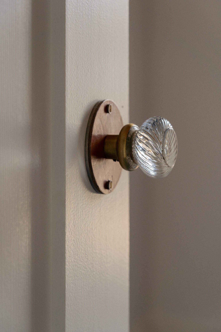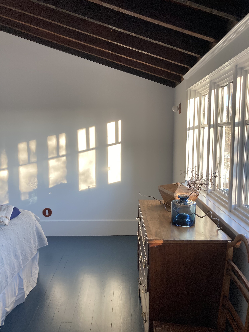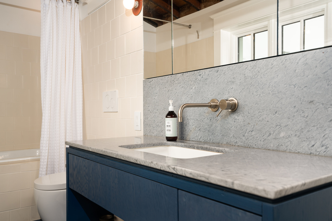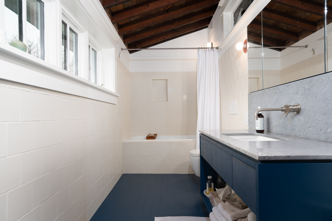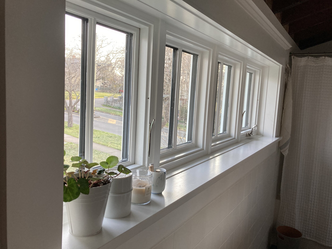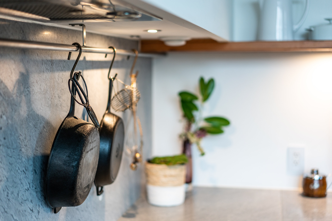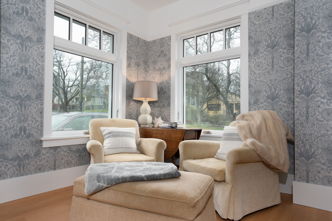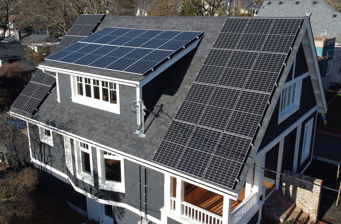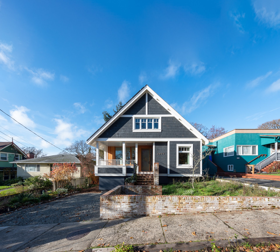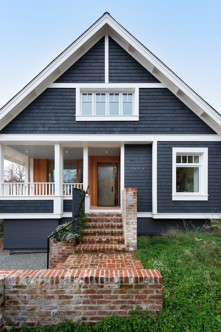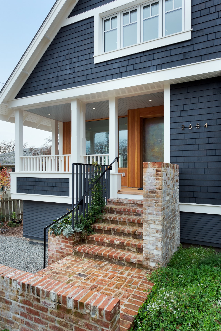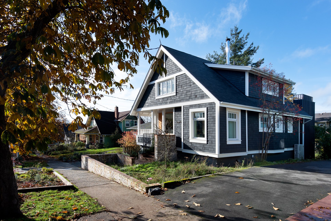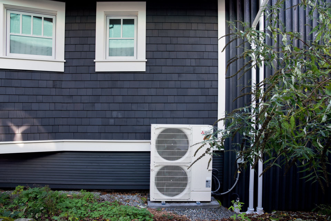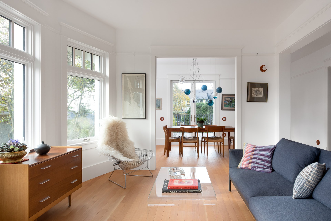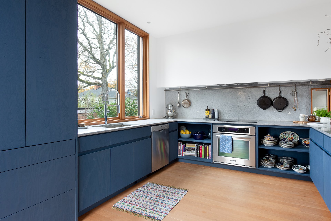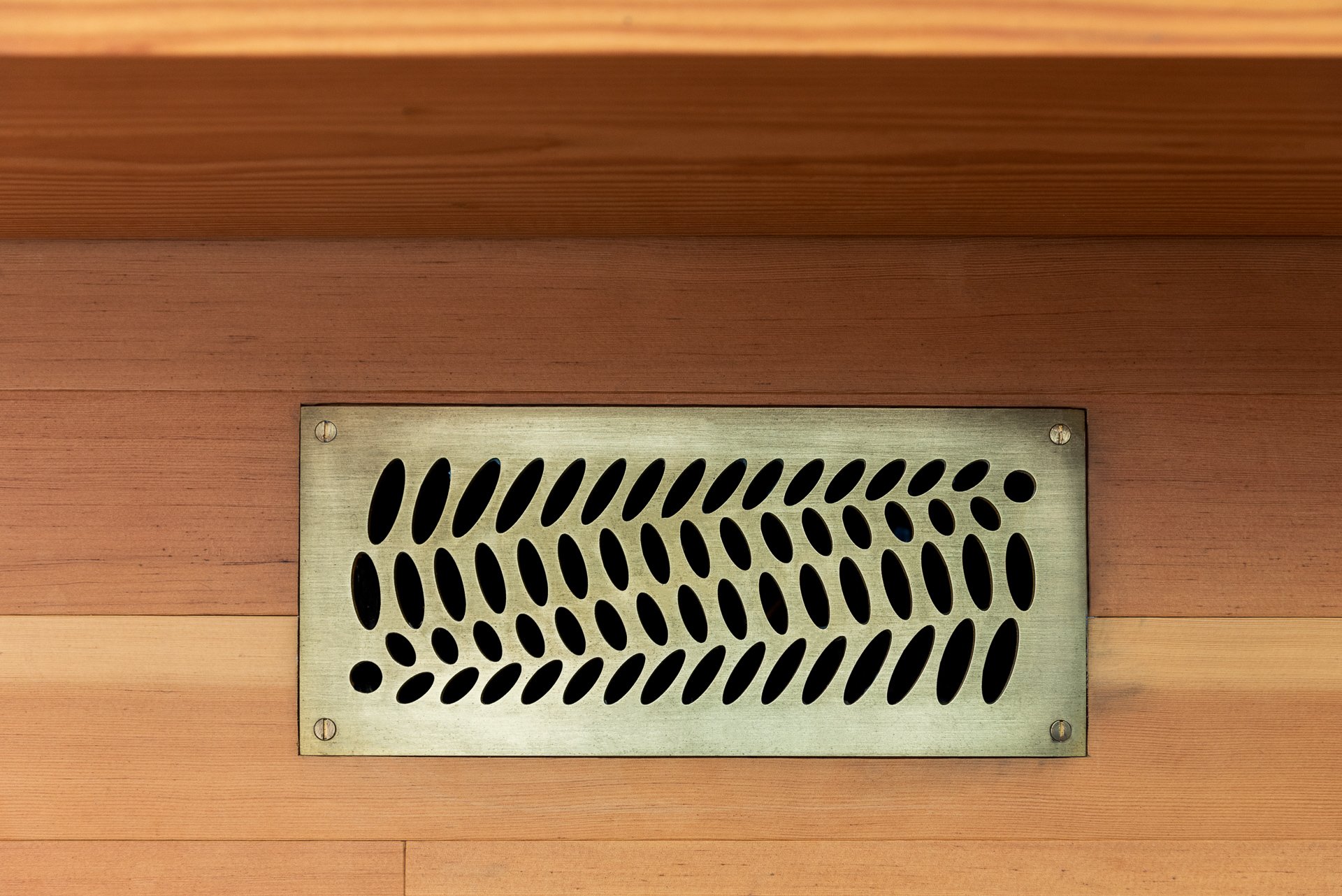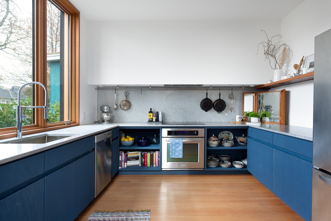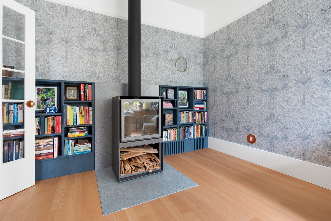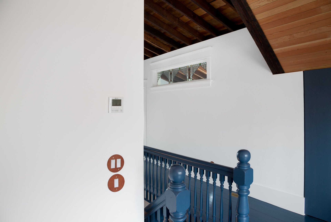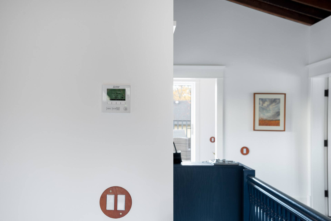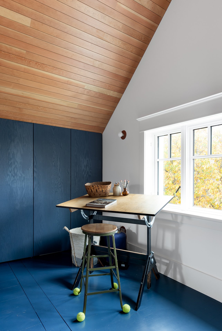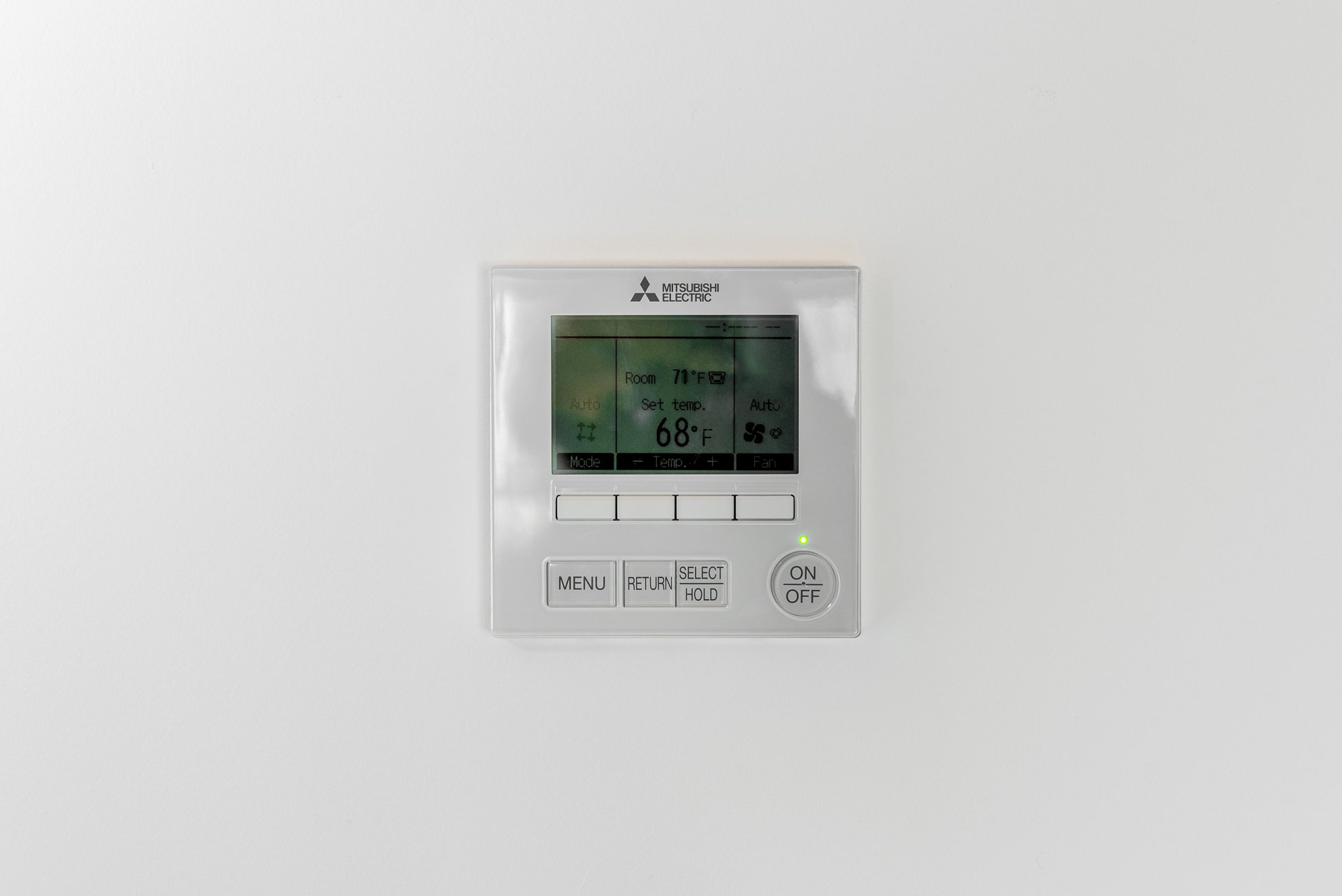After
The transformation took 534 days.
We spent twenty months figuring out what approach we’d take and what we wanted the outcome to be before the renovation. This house is not just about energy efficiency. Aesthetics and utility matter just as much. En route to getting to Net Zero we imagined how the spaces in the house could work better for us. All the spaces and most of the views were majorly improved through the artistry of architects David & Susan Scott. They eliminated two rooms, added two dormers and three porches, opened up the attic, and rebuilt the back wing. Taylor McCarthy, principal of Frontera Homes and his team were meticulous builders. Neither the architects nor the contractor had done a net zero reno before. Images below were taken February and March of 2021 by Wendy Littlefield, by Tyler for Taylor @ Frontera and/or Guy for furniture maker, Part & Whole who made our blue sofa. Click on the photos to enlarge them. For lots more images see the Fontera site.
Mitsubishi supplied us with our heat pump. They are doing a case study on the house. Vancouver (by way of Milan) photographer Barbara Tili took these shots in October 2021 for Mitsubishi. Barbara gave permission to post some of those images on our site. Four things make this house work as a net zero system - 1. solar panels (from Viridian), 2. insulation (from Rockwool), 3. triple pane windows (from Loewen) and 4. a super performant heat pump (from Mitsubishi).
Behind a low retaining wall made from bricks recycled the old fireplace there is a magnolia surrounded by a wildflower meadow. Elysia Glover took this shot last summer. Saanich Native seeds supplied the native seed mix.

