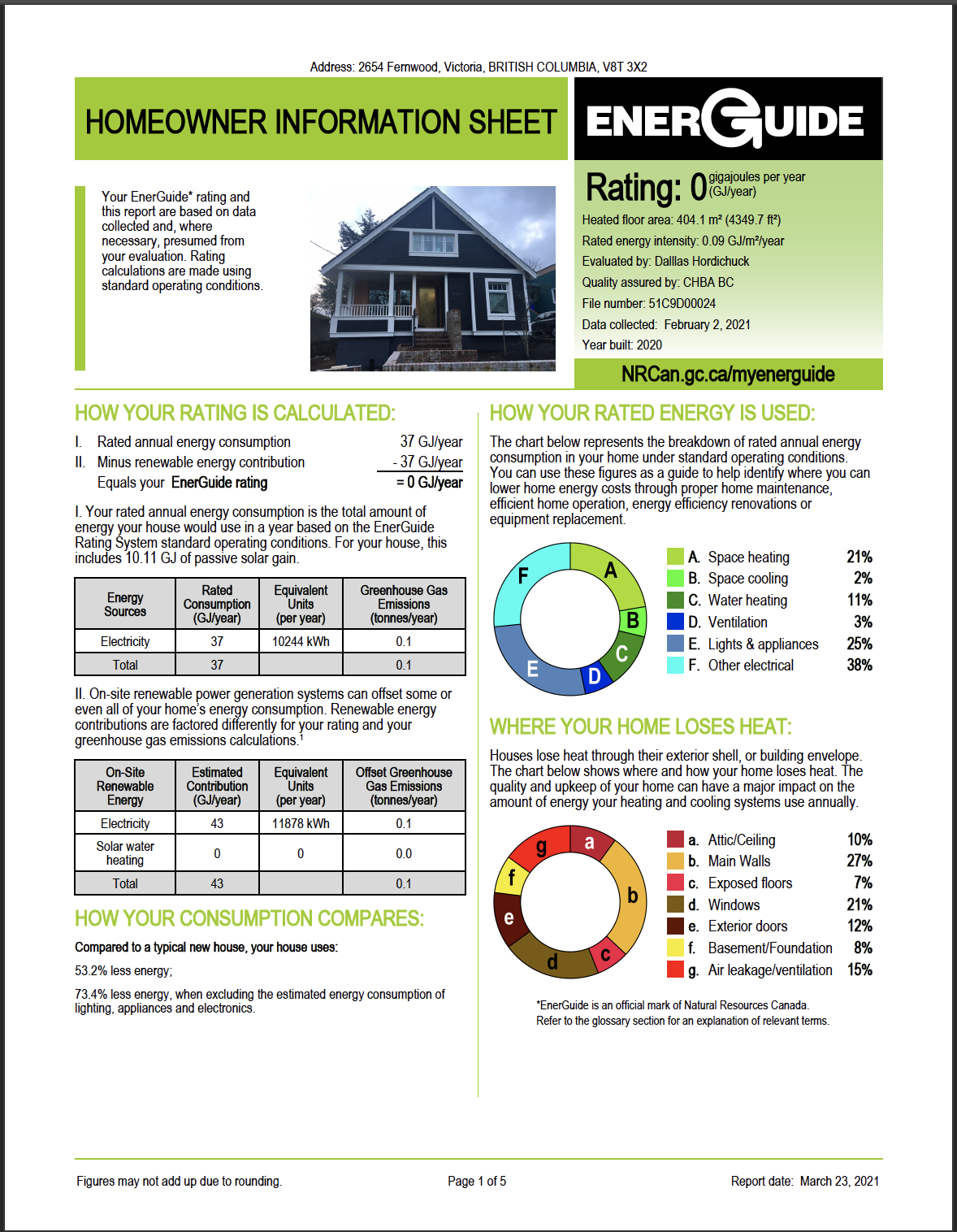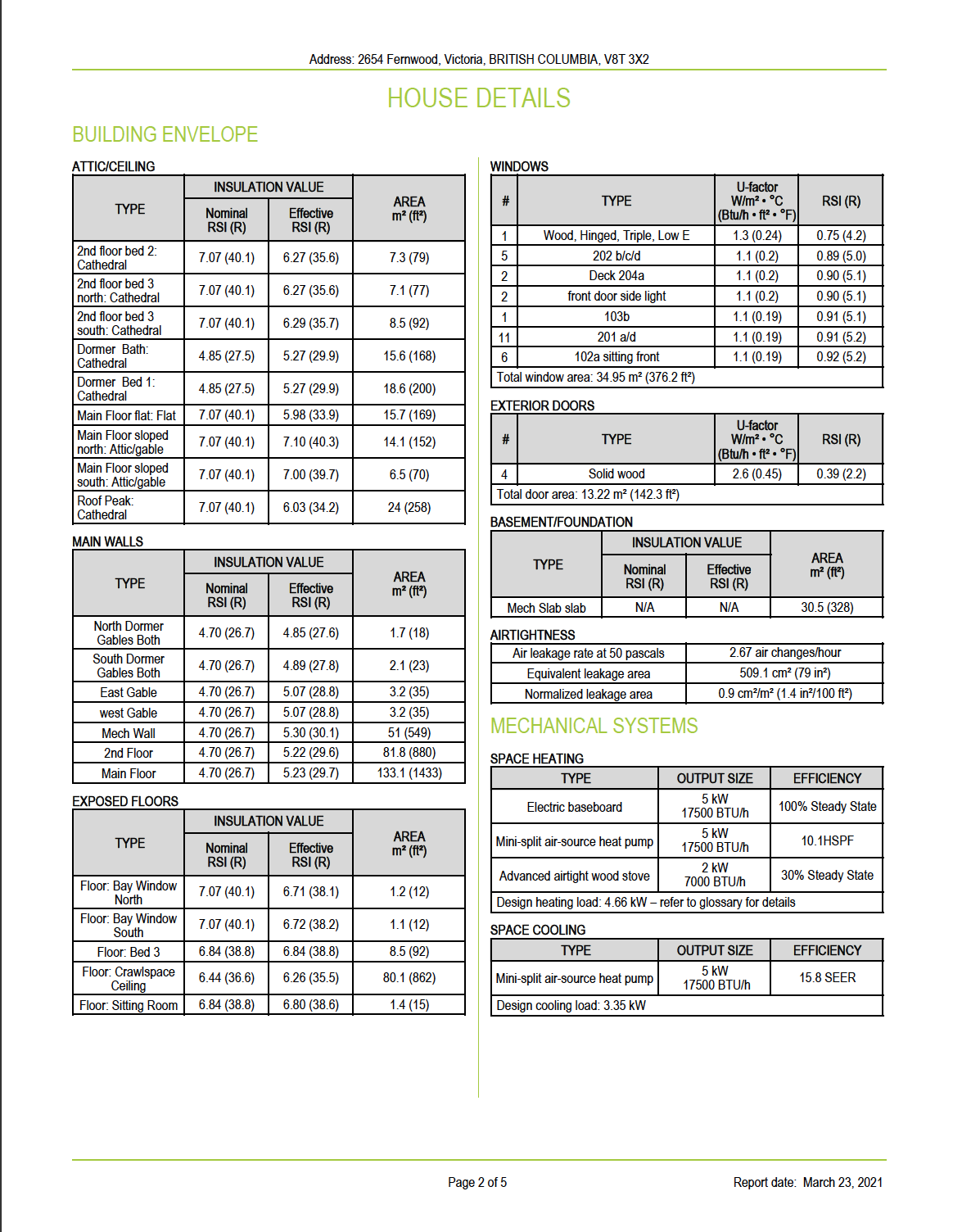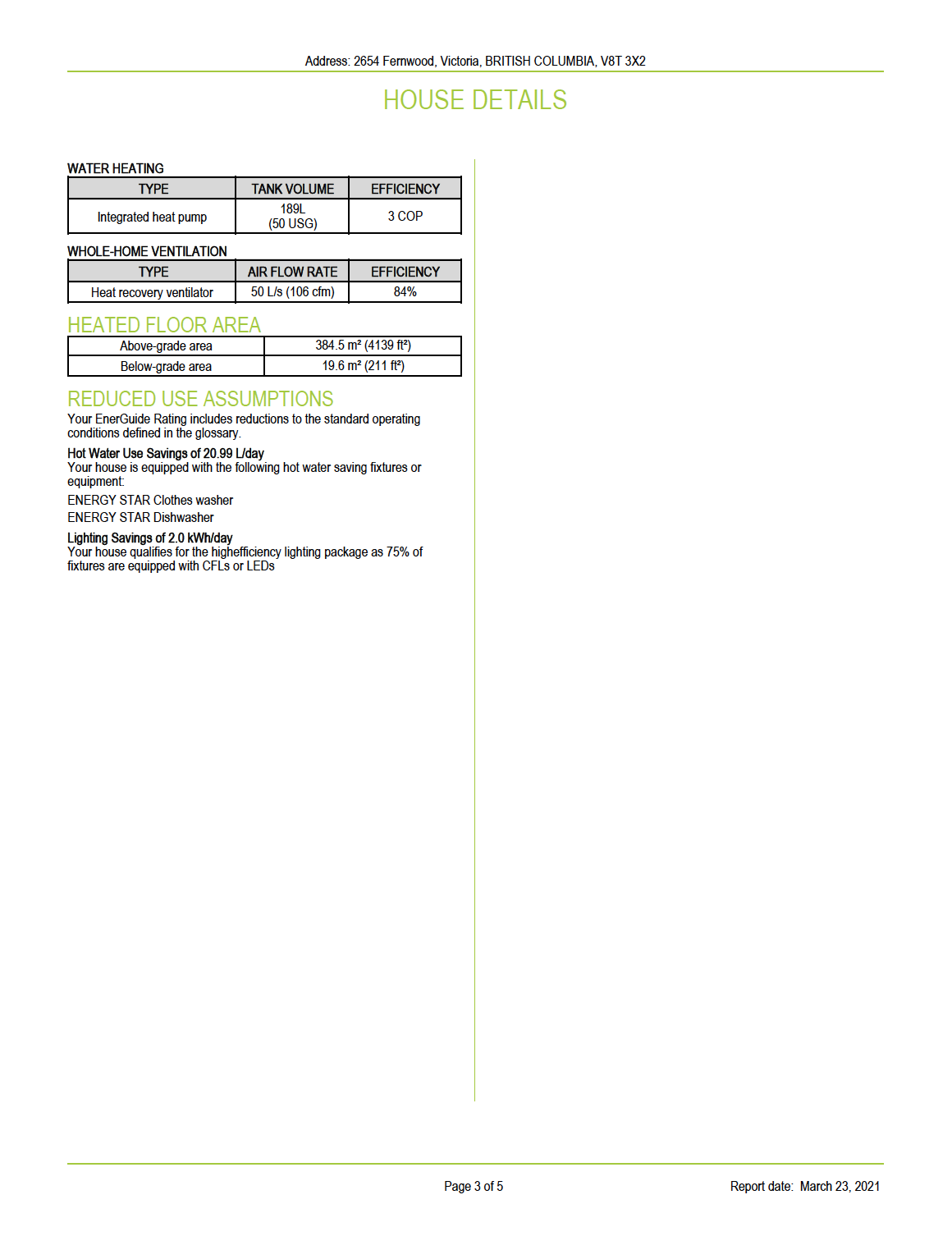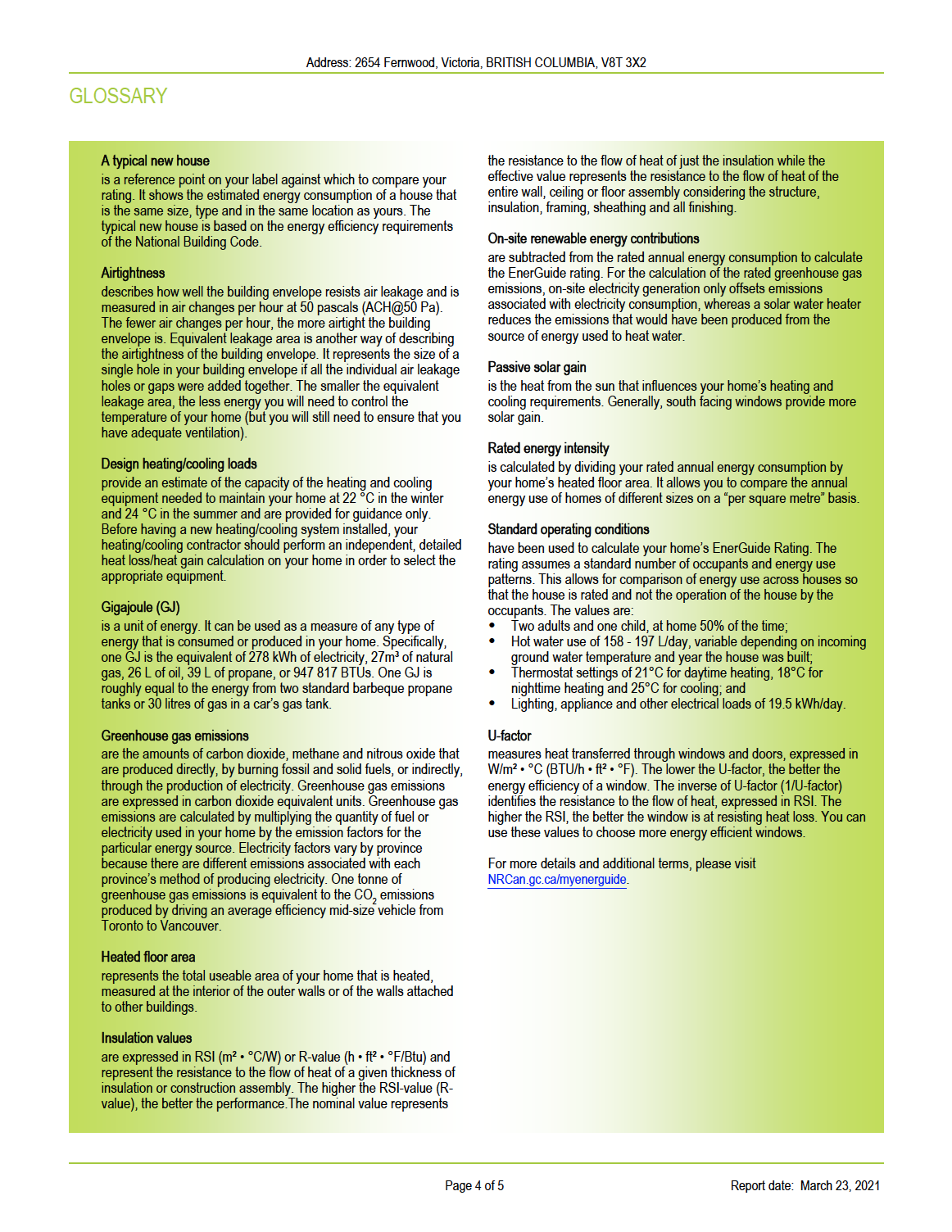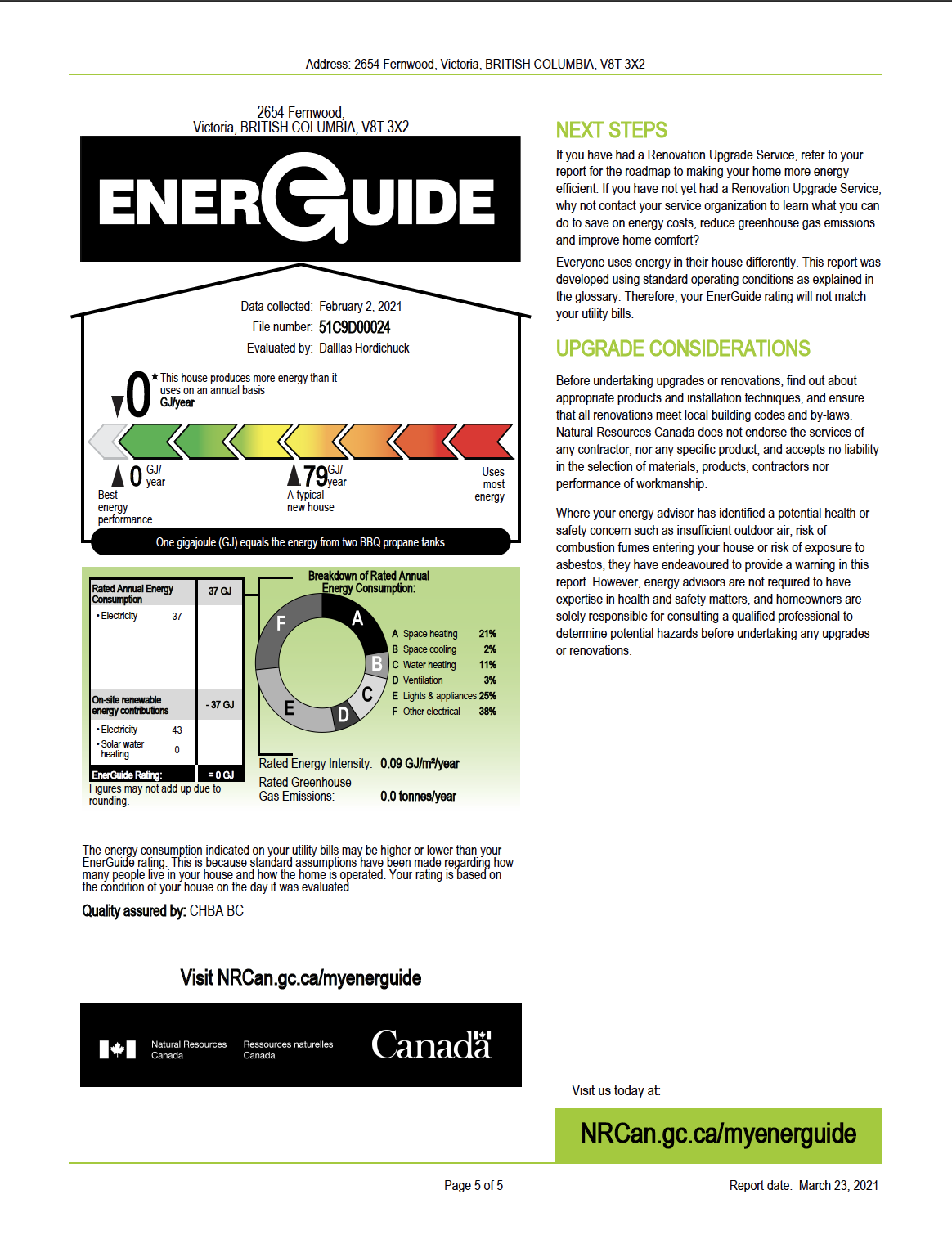The photo above was taken at Green Point Design Collective.- Architect Ken Choii was kind enough to allow us to see what 475 High Performance Building Supply (thank you Shaun St Amour) was up to. On this winter day a blower test was being conducted to make sure that the house was as air tight as needed to get to net zero. We would repeat this exercise at our house. In this case the insulating material (wool) had been applied and the blower test was done to check for any leaks in the “armor”. Ken’s house in Cowichan Bay is a marvel. Ken is going for multiple petals in International Living Future Institute award system. The contractor for this house is Bernhardt Construction. Mark Bernhardt helped us with energy modeling. Our contractor, Taylor McCarthy of Frontera Homes worked for Bernhardt and was recommended to us by him. It was tremendously helpful to get to see a house in process. Do so if you can!
The Importance of Energy Modeling
When we bought the house and hired Susan and David Scott as our architects, we wanted a beautiful house adapted to 21st C living. At the outset we did not ask for net zero (or even know what that meant). We put the original plans out to bid. All the contractors based their proposals on time and materials - none offered fixed bids. We had a fixed budget. It became apparent that to hit our number, many of the sustainable bells and whistles we wanted for our highly efficient would be ash canned. This made us very unhappy. Building on the island is expensive. We did not want to spend a fortune, only to end up with a house that was pretty but not green. We put a hold on the project and our tail between our legs. As you will read elsewhere, we were rescued by a veteran of old house net zero reno.
That veteran, Matt Grocoff assured us that with the sufficient planning and the right team we could get to net zero …and we could do it do it without resorting to the use of toxic materials. That this might be achievable was exciting, and affirming if a bit mysterious. Matt recommended we work with Niels Anthonsen, the founder of Enerlytics to get an energy model. Niels began by asking us a lot of questions about how we wanted to live so that the model he delivered would provide comfort as we define it. (Your standard may be different than ours.) Some people are comfortable walking around the house in slippers and a sweater much of the year, others require more warmth. Engineer, Adam Campkin did much of the Enerlytics modeling before moving on to Saanich as a sustainability guru for that city. He maintained an active interest in our build and helped us understand the meaning of many of the stats.
What is an energy model and how is it done?
Essentially an energy model is a picture of the house as it is, imagined anew in various ways (scenario management) that make it much more energy efficient. For a general overview of how modeling works I turned to Energy-Models.com, a site for professional modelers. Here’s the scoop - explained by Chris Balbach someone with plenty of street cred.
“There are many 'calculators' i.e.energy tools that can be applied for residential energy modeling and predictions of savings. Most of them use 'simplified' algorithms or bin types of analysis. One example is TREAT (Targeted Retrofit Energy Analysis Tool) a software that simulates energy usage in single and multifamily residences. …
TREAT integrates a billing analysis module, (i.e.you submit your bills) which allows users to import both actual electric and fuel bills along with matching real weather data, create a baseline model, and then interactively adjust the 'baseline' model's predicted energy use to closely match amounts of energy and fuel consumed by the structure using “weather normalized” bills. In addition, once the user has created a 'trued-up' baseline model, TREAT provides a easy to use scenario management tool which allows for easy generation of improvements and packages (collections of improvements) with a focus of identifying packages with the most cost effective results (in other words , best cost-benefit ratios). Finally, the tool has an easy interface to allow for post-construction utility bills and post construction actual weather to be imported, where output from the model used to predict energy savings can be compared to actual energy savings, fuel by fuel, to verify the predicted savings are being delivered (or more importantly quickly
identify if they are not). This can be done after month one of post construction, giving 'fast feedback' to the homeowner as to whether the improvements they invested in are having the desired energy savings impact.”
We started with a blower test (measure of leakiness), and factored in a series of scenarios to arrive at an outcome that allowed the house to be powered by solar assuming there was windows, insulation, and heating systems were balanced just right.
According to the Energy-models.com, contractors can be trained to model single family homes in TREAT in 2 hours or less (from the time they sit down for data input to the time they produce a comprehensive work scope and proposal for a homeowner). It can be a powerful energy prediction and monitoring tool in the hands of a competent user. Ultimately we performed 3 blower door tests. One pre-reno, one midway through but before the sheetrock was put on the walls (so any holes could be plugged), and the third at the end of construction to assure the standard set had been met. Proof is in the pudding. A year into occupancy we have a $300 credit with BC Hydro. The house is putting energy back into the grid.
The first thing you want to know is just how leaky your house is and identify the leakiest spots.
As the Energuide Rating Report (see below) shows we had generalized problems adding up to a leakage rate of 14.42 air changes/hour. We’d need to get that figure way way down - since the fewer air changes per hour, the more air tight the building, the less heating we’d need. With our climate, heating is only needed about half the year. We have the mildest climate in all Canada!
Take your blower test results, combine them with analysis of how much solar power you can generate, line that up with the demand that the lighting, appliances & heating/cooling systems will require. Then you will know how insulated your walls and windows need to be . Finally, Incorporate into this scheme a system to properly ventilate your house for health and comfort.
We conducted three tests in all. One pre reno, one in the summer of 2020, and the third at the end of the build. Once a good outcome was obtained from the summer test, sheet rocking (aka dry walling) could begin. The blower door test day was a big one for the crew. They stressed over plugging every possible leaky spot for the two week leading up to the “exam”. They and the house passed with flying colors. Special thanks go to Shaun St Amour of 475 Building Products and the zed girt system that helped align the insulation properly to the exterior stucco. Taylor’s team at Frontera were meticulous.
ATTENTION VICTORIA RESIDENTS: Our Energuide (aka blower) test was done by City Green, energy savings specialists here in Victoria (at the direction of Adam Campkin and Niels Anthonsen of Enerlytics). Later energy modelling has been performed by Mark Bernhardt of Bernhardt Contracting. . All these entities are outstanding. There are rebates for conducting pre and post tests. Be sure to read the fine print and follow the guidelines to avoid disappointment.
City Green administers an outstanding and FREE program on behalf of the province Consult a BC Home Energy coach www.bcenergycoach.ca (ask@bcenergycoach.ca and/or 1-844-881-9790). They can suggest energy efficient upgrades and attendant rebates as well as direct you to practitioners in the area who have taken the requisite classes to be certified by their program. Our project was picked as the first civic engagement project by City Green. We highly recommend that you take the time to engage them (or somebody) to do a blower door test resulting in a NRCAN report. You’ll see how you can achieve the biggest gains in efficiency by house system (eg install heat pump, replace windows, add insulation etc).
How is a blower test is conducted? This five minute Fine Homebuilding video will give you the lowdown. It is one of the most useful home diagnostic tools we have.
Perform a blower test before anything else
The NRCan Energuide Rating Report is derived from the results of the blower test. The pre reno report provides a base line (and a road map) for building the net zero model. How to read the results? That is the question. Many people get the report but then do not know how to act on it. We went from using 292 gigajoules/year pre reno to O gigaojoules. That’s right ZERO post-reno. If we can do it - so can you - or get darn close. Solar panels, insulation, an efficient heat pump and good windows made all the difference.
Pre-Renovation Blower Door Test
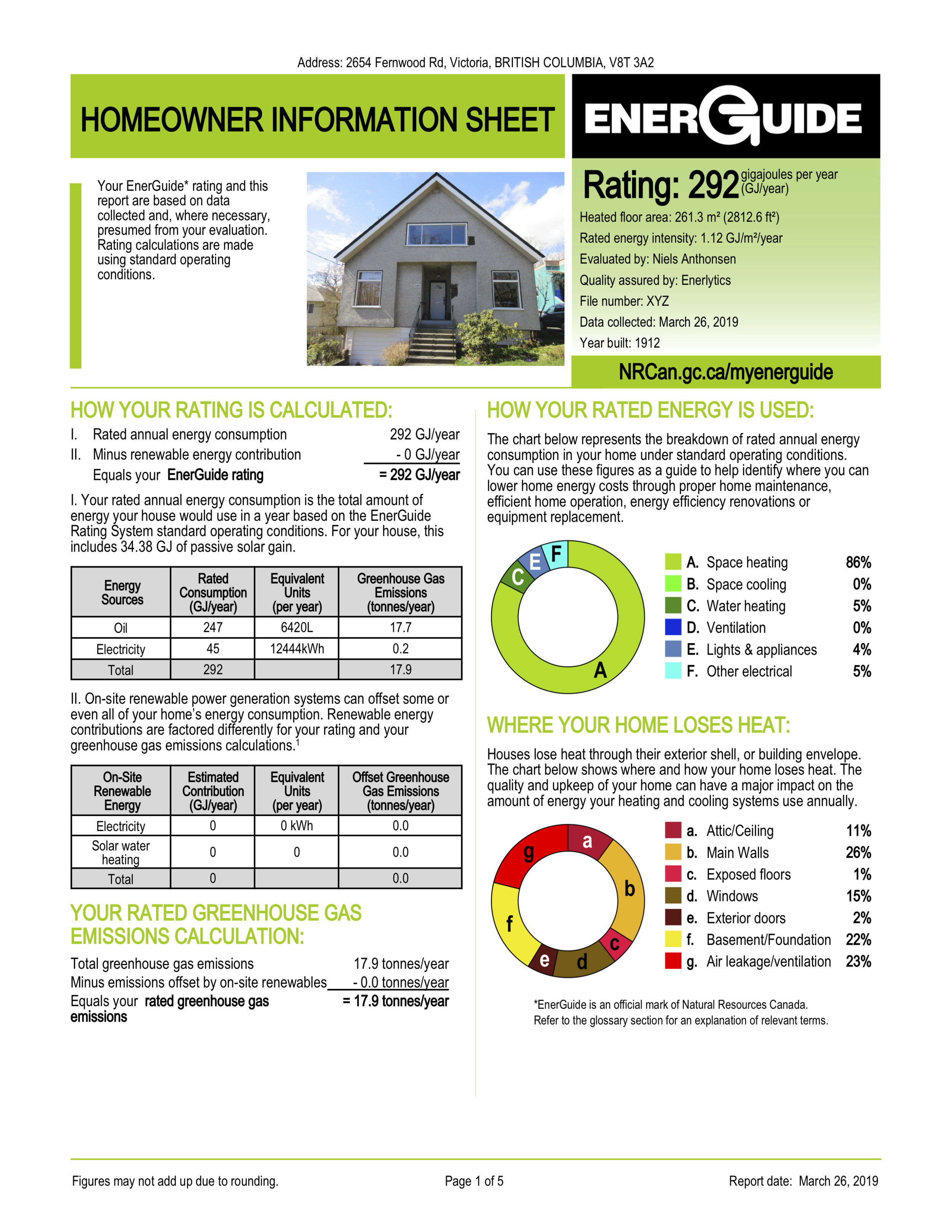
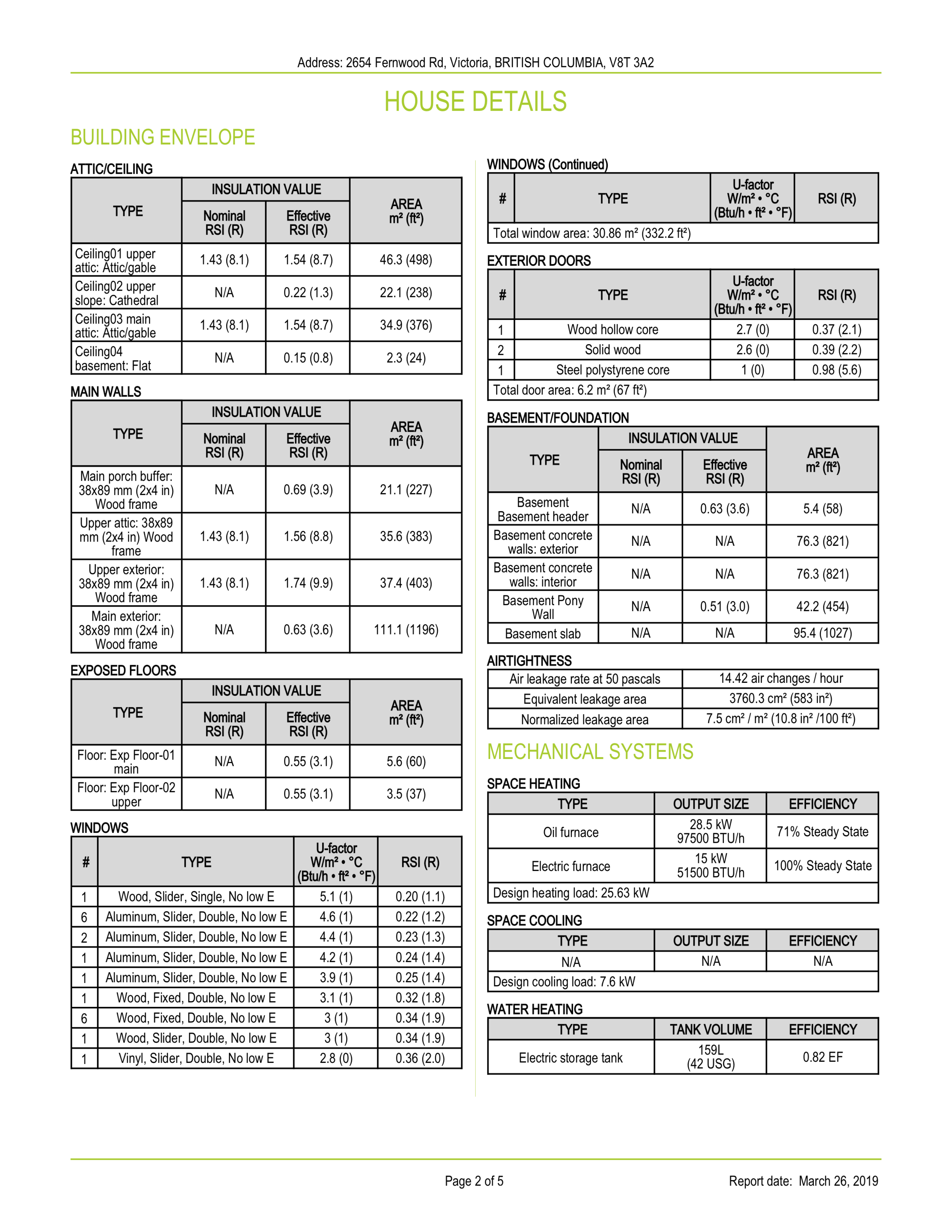
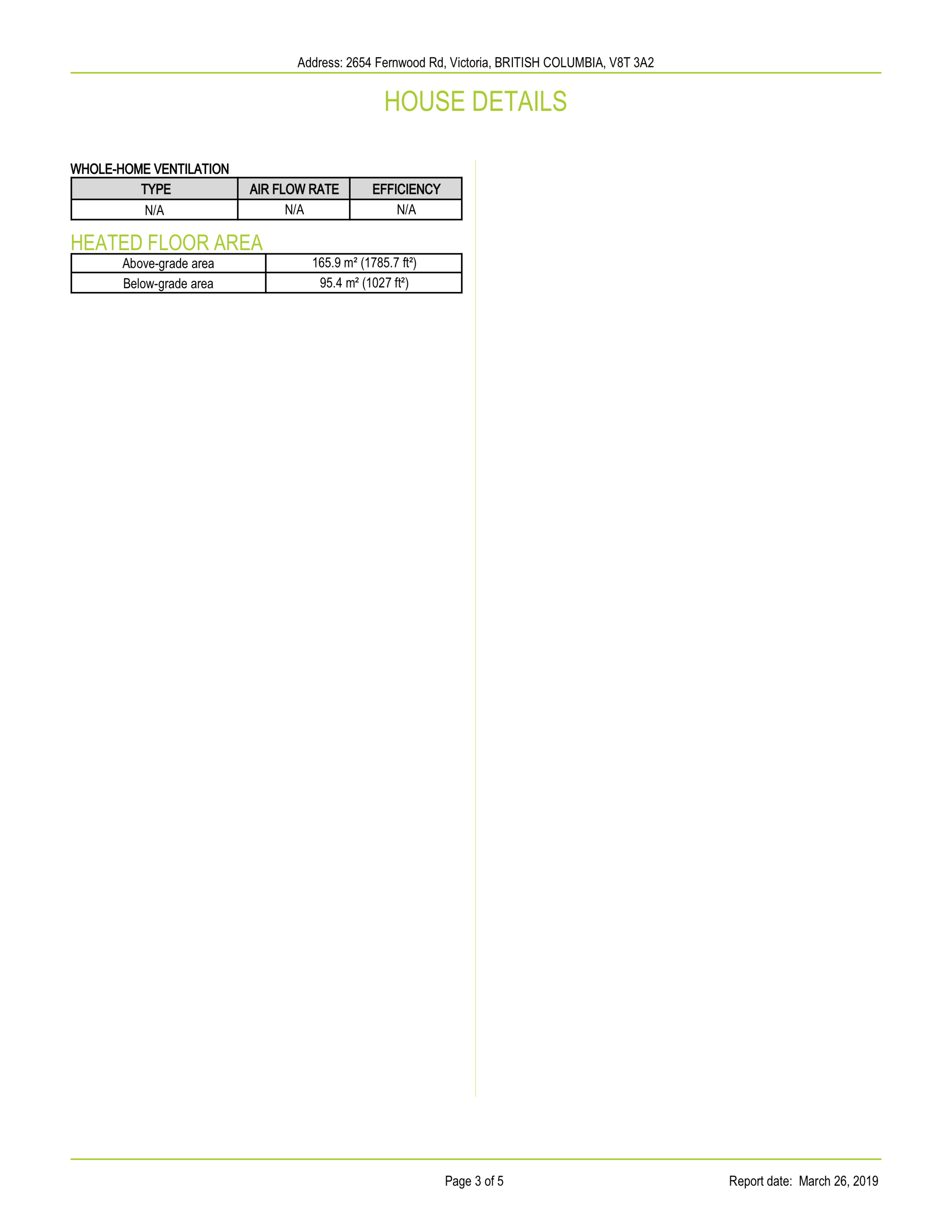
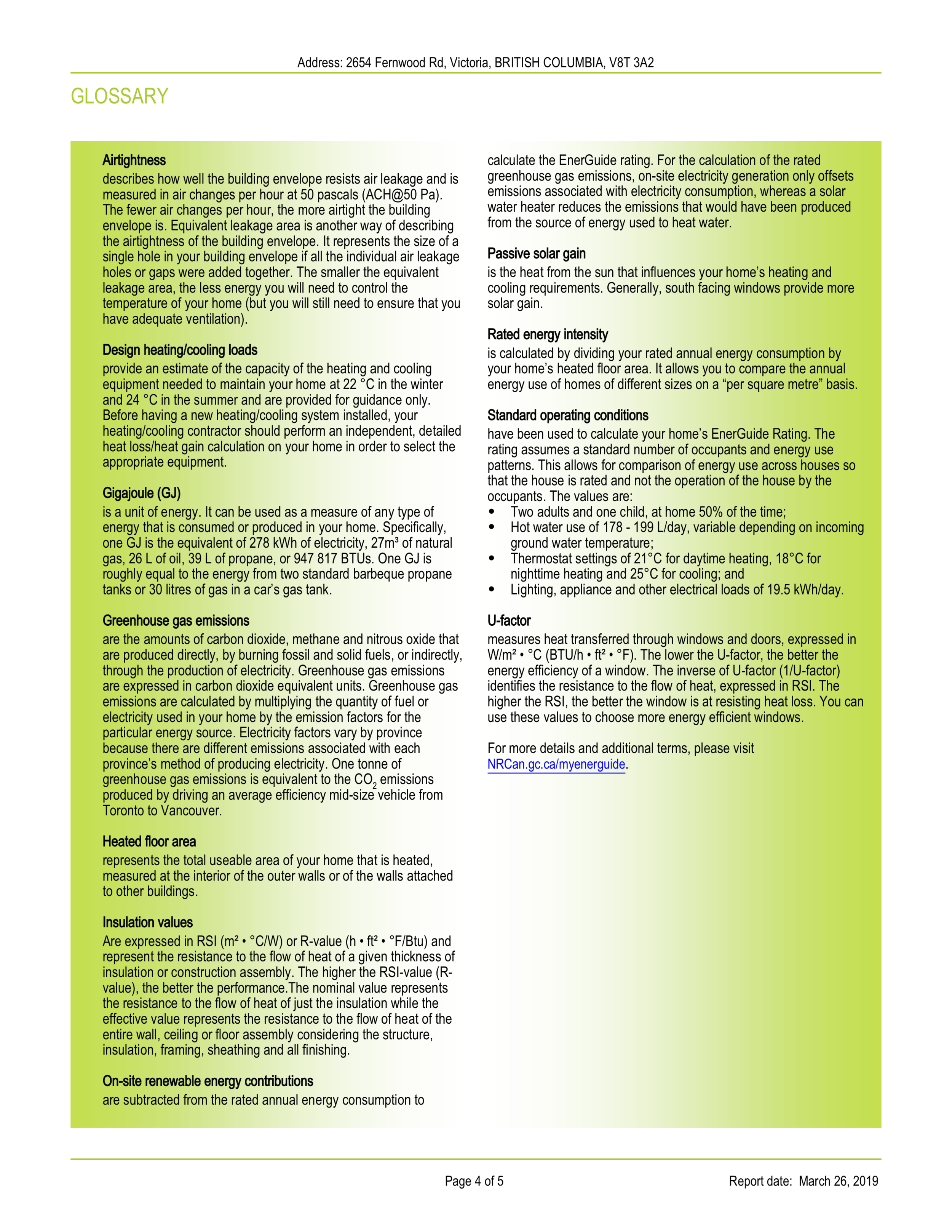
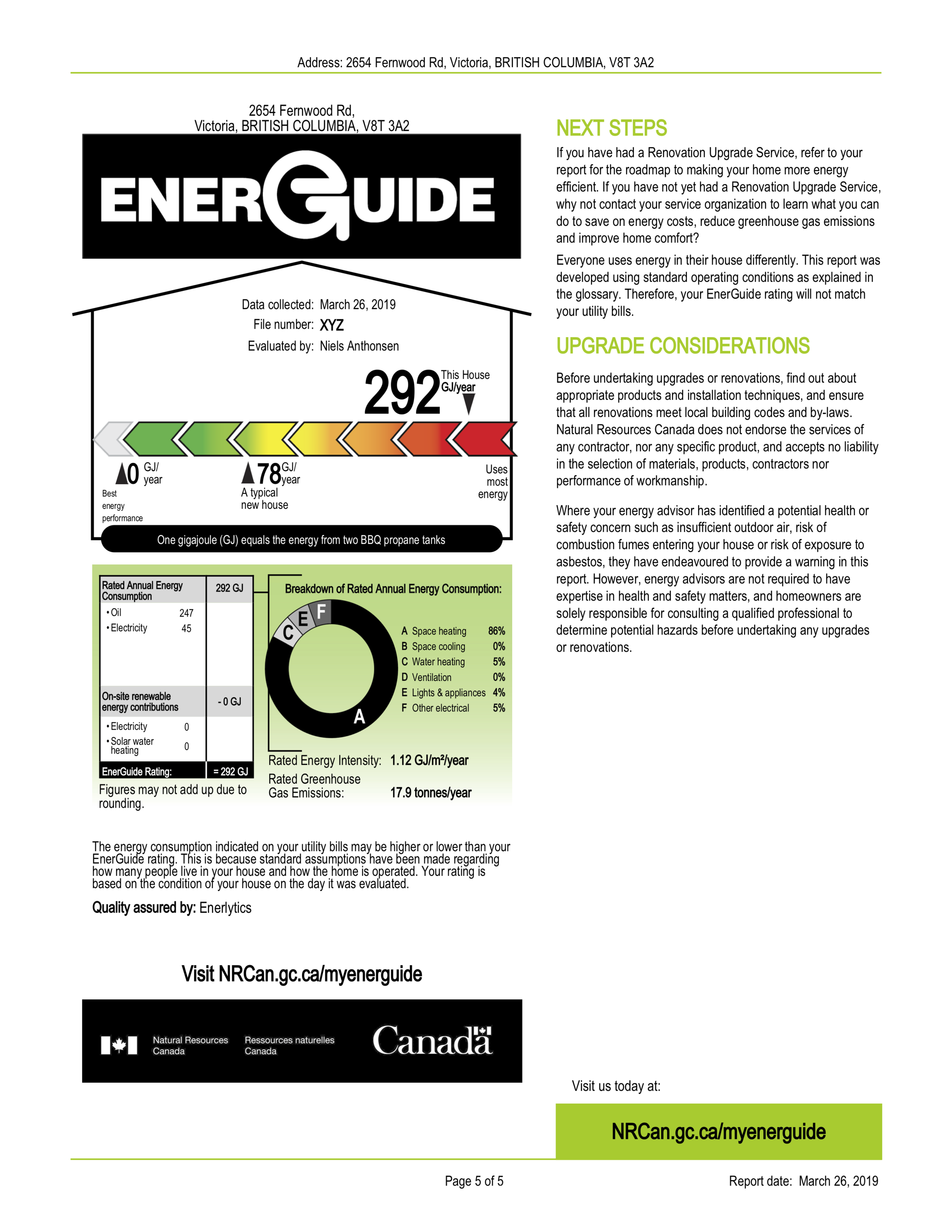
Post-Renovation Blower Door Test
FORMAL ZERO NET ENERGY CERTIFICATION PROGRAMS
Several organizations offer formal net zero energy certification programs
The source of this list is here
Earth Advantage provides Zero Energy and Zero Ready Home Certifications in locations where Earth Advantage green certification is offered.
The Living Building Challenge offers nationwide Net Zero Energy Building Certification.
Passive House Institute offers nationwide Passive House Certification.
The US Department of Energy has a Zero Energy Ready Certification.
The Canadian Home Builders Association launched a Net Zero Energy Home Labeling Program that recognizes homes that reach zero energy ready status, too.
Built Green’s Net Zero Energy Label indicates that a home is modeled to reach zero energy.
The Green Built Alliance certifies zero energy homes through their Green Built Homes program.
The Green Home Institute acknowledges homes through the Zero Energy Capable Program.
The U.S. Green Building Council offers LEED Zero to compliment their other green building certifications.
If you are building a zero energy home, use one of these programs to certify that the home you have built has reached the zero energy standard. And if you are purchasing a zero energy home, look for one of these certifications to ensure that the house you are purchasing is a genuine zero energy home.
We used the Living Building Challenge guidelines for our renovations. We may apply for several petals of certification. Certification is based on a year’s worth of experience living in the house.
Where Heat Is Typically Lost —— a few facts from The
ECO House Book by Terence Conran and Liz White (Hachette Publishing 2009)
Up to 35% through external walls in non-insulated houses
Up to 25% through the roof
Between 15-20% through drafts (window frames, doors, mailslots, attic hatches, chimneys, dryer vents)
Another 15% of heat loss is accounted for by gaps in flooring either between the floor and skirting boards or between individual floor boards. Seal those gaps.
Houses are the largest emitters.
Germany had (in ‘09) 200 times the solar capacity of the UK.

