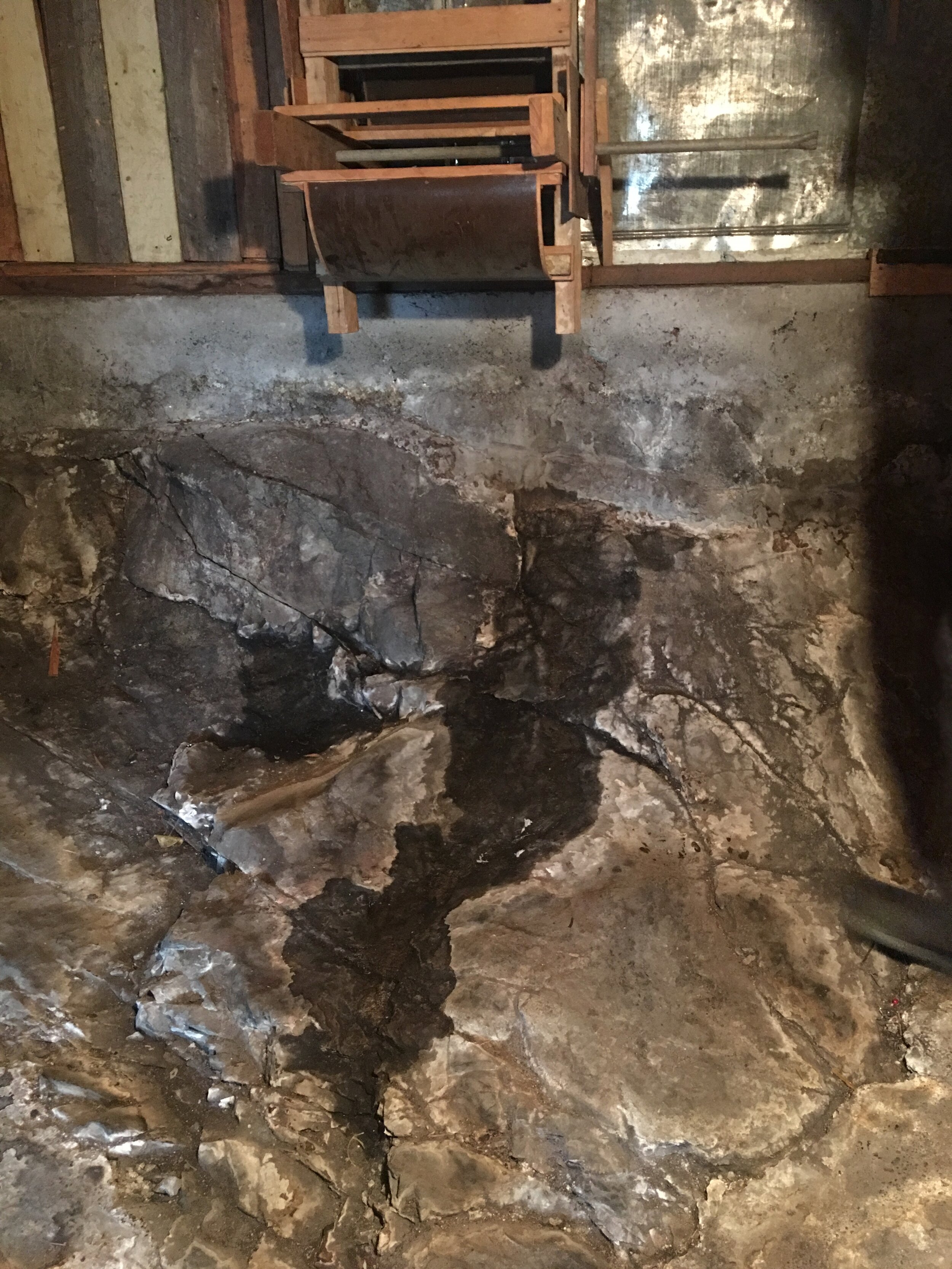Foundations & Further Planning
Bedrock in the basement, a lucky base to build on.
The Cards We Were Dealt
Our house is on bedrock - the best in terms of being earthquake resistant, we are told. To meet current code, the engineers called for some upgrades…. many as it turned out. Wicke Herfst are our engineers, they often work with Scott & Scott. We learned the meaning of the term shear walls. If you are planning extensive renovations take seismic upgrades into consideration and budget for them. The intent of an upgrade is to strengthen each part of the house so it resists lateral (sideways or twisting) forces, as well as to provide connections to transfer the forces from one element to another down to the ground where they can dissipate Read more about seismic upgrades in old houses at ThisOldHouse.
There was a lean-to addition on the back of our house that was due for replacement and required a proper foundation. The new wing occupying that footprint houses our kitchen on the main floor and a bedroom above . Aside from this, and to form a conditioned room in the basement, we used very little concrete in the project.
Why does it matter? The demand for sand to satisfy our society’s concrete fix is depleting our beaches. Read about concrete in this award-winning piece in the Guardian by Jonathan Watts “After water, concrete is the most widely used substance on Earth. If the cement industry were a country, it would be the third largest carbon dioxide emitter in the world with up to 2.8bn tonnes, surpassed only by China and the US.”
Permits and Variances
If we had it to do all over again, we might approach the city for a variance to make the head height in the basement higher so that we would have a rental suite. But since the house was already built taller than would be allowed today (requiring a variance) we were loath to ask. We could have made a strong case for greater density on the lot without sacrificing green space. There are anomalies in the codes. For instance, the city would like to see people drive less and reduce run off, yet code requires a driveway. If we choose not to have a car, should a parking pad be necessary? We opted for a CORE porous pavement solution topped with gravel to create a courtyard effect while reducing runoff. We describe this solution in our Landscaping section.
When you are approaching renovation be sure you know how BC Housing will view your project. Remodel more than 75% of the existing structure above the foundation and you might disqualify yourself from any rebates. Heavens to Murgatroyd, Snagglepuss, that does not seem fair! The rules and regs change - so be forewarned. You would not want to do everything right from an environmental standpoint only to get your application for rebates rejected. Please see our rebate pages for further details.
As part of the planning process …. Get an Energy Coach.
A great place to start is with CleanBC Better Homes website and and energy coach 1-844-881-9790. This is an online hub and has a single application for CleanBC Better Homes, BC Hydro, FortisBC, and local government rebates. The Energy Coaching service is stellar! Thank you Chandra! Create your own template and put Energy Coach Advice at the top of the list. Even with the best possible help, we have to be honest and say that applying for rebates is no cakewalk.

